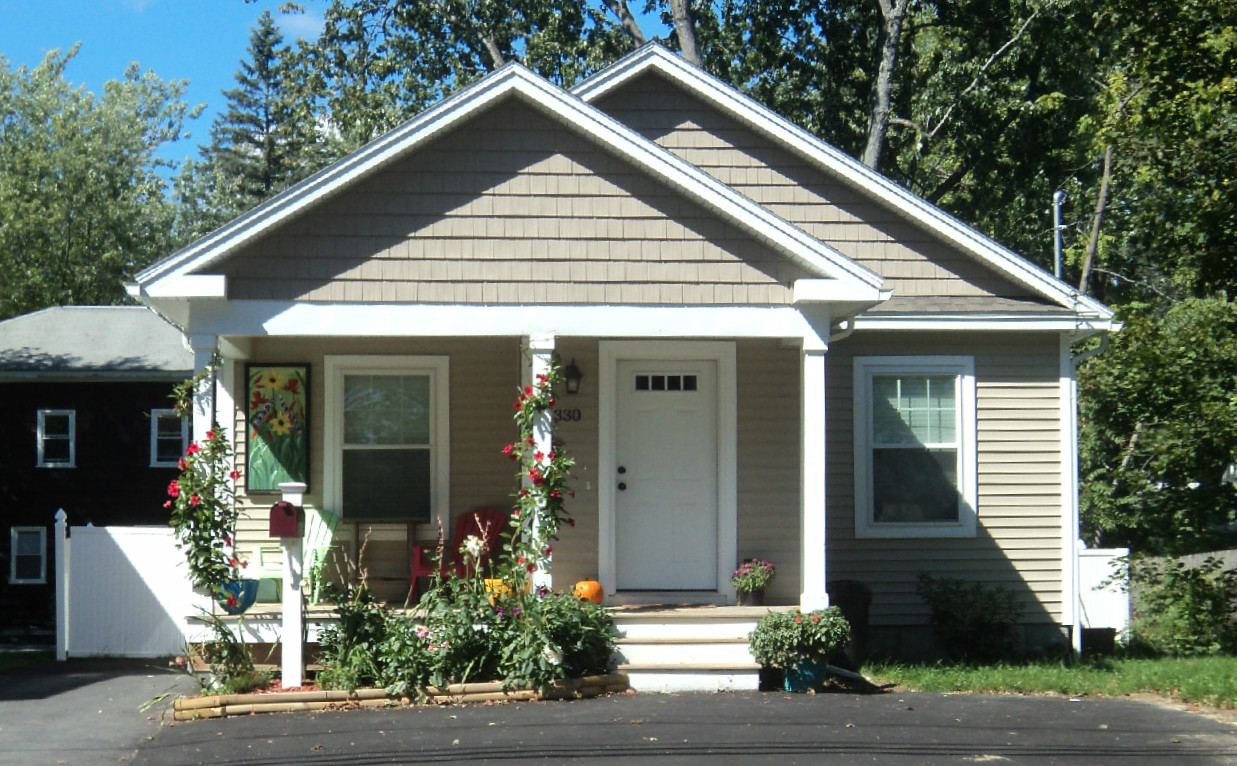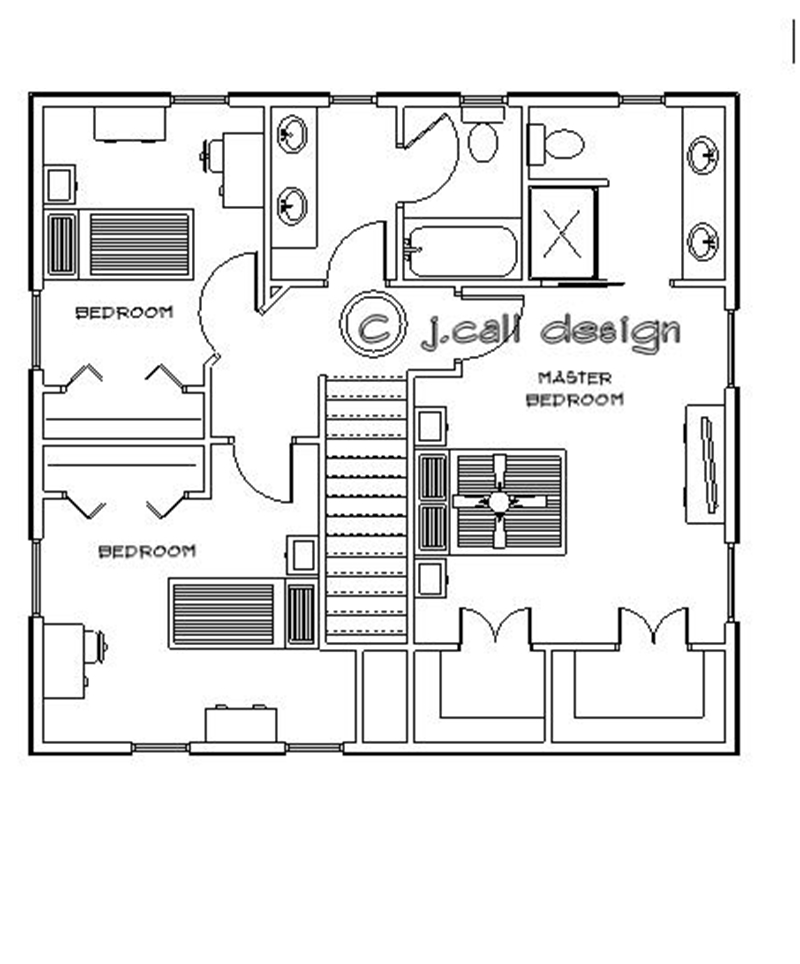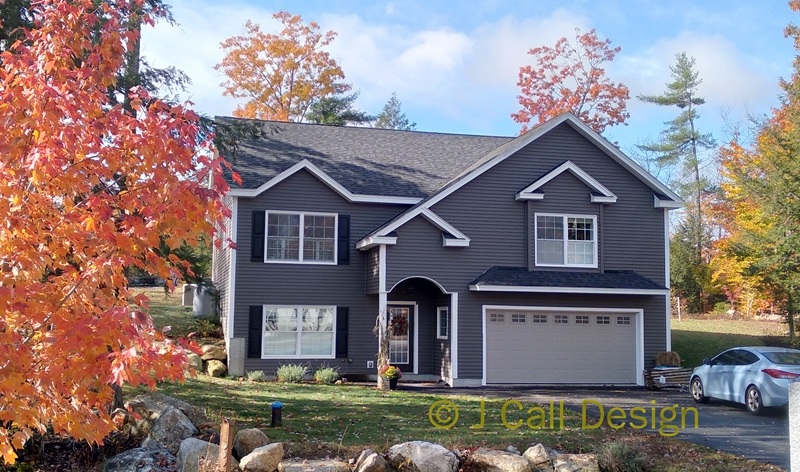Dexter
3 bedroom narrow lot home plan
Plan Price:
$ 600
Home Sq Feet:
1184
Garage Sq Feet:
Width:
26
Depth:
54
Bedrooms:
3
Bathrooms:
2
Click elevation view
or floor plan view
to enlarge
Next plan
Previous plan
Previous plan
Buy Now!
X
Fryberg
Small 3 bedroom modern colonial house plan with a porch and a 1 car garage
Plan Price:
$ 500
Home Sq Feet:
1274
Garage Sq Feet:
240Width:
38
Depth:
25
Bedrooms:
3
Bathrooms:
1.5
Click elevation view
or floor plan view
to enlarge
Next plan
Previous plan
Previous plan
Buy Now!
X
Bingham
3 BEDROOM NARROW LOT MODERN COLONIAL NARROW LOT HOUSE PLAN WITH A PORCH AND 2 CAR GARAGE
Plan Price:
$ 600
Home Sq Feet:
1407
Garage Sq Feet:
440Width:
48
Depth:
26
Bedrooms:
3
Bathrooms:
1.5
Click elevation view
or floor plan view
to enlarge
Next plan
Previous plan
Previous plan
Buy Now!
X
Calais
3 BEDROOM NARROW LOT HOUSE PLAN WITH A PORCH AND 2 CAR GARAGE
Plan Price:
$ 600
Home Sq Feet:
1440
Garage Sq Feet:
384Width:
32
Depth:
38
Bedrooms:
3
Bathrooms:
1.5
Click elevation view
or floor plan view
to enlarge
Next plan
Previous plan
Previous plan
Buy Now!
X
Pittston A
3 BEDROOM NARROW LOT HOUSE PLAN WITH A 2 CAR GARAGE
Plan Price:
$ 650
Home Sq Feet:
1488
Garage Sq Feet:
440Width:
42
Depth:
56
Bedrooms:
3
Bathrooms:
2
Click elevation view
or floor plan view
to enlarge
Next plan
Previous plan
Previous plan
Buy Now!
| Description: |
|---|
| This small narrow lot home plan would work just as well for a young couple as it would for a couple of retirement age. The open concept living with a tray ceiling makes it feel bigger than it is. The kids' rooms are average size and the master bedroom is large enough for even a king size bed. The 2 car garage has storage above via a pull down stairway. |
X
Lisbon A
3 BEDROOM NARROW LOT HOUSE PLAN WITH A PORCH AND A 1 CAR GARAGE
Plan Price:
$ 650
Home Sq Feet:
1498
Garage Sq Feet:
322Width:
30
Depth:
38
Bedrooms:
3
Bathrooms:
2.5
Click elevation view
or floor plan view
to enlarge
Next plan
Previous plan
Previous plan
Buy Now!
| Description: |
|---|
| This 3 bedroom modern colonial starter home is just the right size for a young couple starting out. The open concept first floor feels much more comfortable than closed in rooms would. The master bedroom has enough space for a king size bed, and the master bath has room for a large double vanity.The kids "double duty" bath allows one to use the tub or toilet, while the other can be using the sink area. The cute exterior would be made even more attractive once shrubs and plantings are added. An all round ideal first home. |
X
Bethel A
3 BEDROOM RAISED RANCH HOUSE PLAN OVER A 4 CAR GARAGE
Plan Price:
$ 825
Home Sq Feet:
1570
Garage Sq Feet:
866Width:
28
Depth:
44
Bedrooms:
3
Bathrooms:
2.5
Click elevation view
or floor plan view
to enlarge
Next plan
Previous plan
Previous plan
Buy Now!
X
Norwich A
3 Bedroom Modern Colonial Narrow Lot Home Plan
Plan Price:
$ 675
Home Sq Feet:
1620
Garage Sq Feet:
342Width:
32
Depth:
38
Bedrooms:
3
Bathrooms:
2.5
Click elevation view
or floor plan view
to enlarge
Next plan
Previous plan
Previous plan
Buy Now!
| Description: |
|---|
| The front porch and second floor bump-out add curb appeal to this 3 bedroom modern colonial, narrow lot home plan. It features a first floor with great traffic flow and an upstairs with very comfortably sized bedrooms for its small size. The oversize one car attached garage is a great option for city dwellers during those snowy New England winters. |
X
Norwich B
3 Bedroom Narrow Lot Modern Colonial Home Plan with a 2 car Garage
Plan Price:
$ 700
Home Sq Feet:
1622
Garage Sq Feet:
428Width:
36
Depth:
38
Bedrooms:
3
Bathrooms:
2.5
Click elevation view
or floor plan view
to enlarge
Next plan
Previous plan
Previous plan
Buy Now!
| Description: |
|---|
| This is the same plan as the Norwich A with a larger garage. The front porch and second floor bump-out add curb appeal and the 3 bedroom modern colonial, narrow lot home plan is just right for a young family looking for something with a bit more curb appeal than a box Colonial. It features a first floor with great traffic flow and an upstairs with very comfortably sized bedrooms for its small size. The 2 car attached garage is a great option for city dwellers in the wintertime. |
X
Lisbon B
3 BEDROOM NARROW LOT HOUSE PLAN WITH A PORCH AND 1 CAR GARAGE
Plan Price:
$ 675
Home Sq Feet:
1632
Garage Sq Feet:
372Width:
32
Depth:
38
Bedrooms:
3
Bathrooms:
2.5
Click elevation view
or floor plan view
to enlarge
Next plan
Previous plan
Previous plan
Buy Now!
X
Fairfield A
3 bedroom narrow lot raised ranch house plan with a large garage
Plan Price:
$ 850
Home Sq Feet:
1708
Garage Sq Feet:
1230Width:
34
Depth:
44
Bedrooms:
3
Bathrooms:
2.5
Click elevation view
or floor plan view
to enlarge
Next plan
Previous plan
Previous plan
Buy Now!
| Description: |
|---|
| OK Guys, if you want a new home plan with a large garage for you and a sweet floor plan for the wife, this is it. Just look at the garage that is large enough for 4 cars plus. Upstairs the open concept living area, large bedrooms and 2 bathrooms should please just about anyone. By this plan and you'll never need to worry about having enough room to keep your toys out of the weather. |
X
Harwick
3 BEDROOM MODERN COLONIAL NARROW LOT HOUSE PLAN WITH A PORCH AND GARAGE
Plan Price:
$ 750
Home Sq Feet:
1750
Garage Sq Feet:
384Width:
48
Depth:
28
Bedrooms:
3
Bathrooms:
2.5
Click elevation view
or floor plan view
to enlarge
Next plan
Previous plan
Previous plan
Buy Now!
X
Pittston B
3 BEDROOM NARROW LOT HOUSE PLAN WITH A 2 CAR GARAGE
Plan Price:
$ 800
Home Sq Feet:
1757
Garage Sq Feet:
576Width:
46
Depth:
67
Bedrooms:
3
Bathrooms:
2
Click elevation view
or floor plan view
to enlarge
Next plan
Previous plan
Previous plan
Buy Now!
| Description: |
|---|
| This 3 bedroom narrow lot home plan is a larger version of the Pittston home plan above. It is ideal for a young family or retirement living. The open concept tray ceiling living area makes it feel bigger than it really is. It has an optional sun room or den. The kids' bedrooms are average size and the master suite is more than large enough for a king size bed. The 2 car garage has pull down stairs for access above. |
X
Bethel B
3 BEDROOM RAISED RANCH HOUSE PLAN OVER A 3 CAR GARAGE
Plan Price:
$ 800
Home Sq Feet:
1808
Garage Sq Feet:
638Width:
28
Depth:
44
Bedrooms:
3
Bathrooms:
2.5
Click elevation view
or floor plan view
to enlarge
Next plan
Previous plan
Previous plan
Buy Now!
X
Pelham A
3 bedroom raised ranch with a large 4 car garage
Plan Price:
$ 850
Home Sq Feet:
1825
Garage Sq Feet:
1353Width:
38
Depth:
46
Bedrooms:
3
Bathrooms:
2.5
Click elevation view
or floor plan view
to enlarge
Next plan
Previous plan
Previous plan
Buy Now!
X
Lancaster A
3 or 4 bedroom raised ranch house plan with a large garage
Plan Price:
$ 850
Home Sq Feet:
1880
Garage Sq Feet:
736Width:
42
Depth:
34
Bedrooms:
3 or 4
Bathrooms:
3
Click elevation view
or floor plan view
to enlarge
Next plan
Previous plan
Previous plan
Buy Now!
| Description: |
|---|
| This attractive 3 or 4 bedroom raised ranch home plan would look great in any New England neighborhood. The open concept living and three bedroom, 2 bath upstairs works well for any family. The downstairs plan can be changed for a larger family room and a half bath and laundry if you wish. The oversize garage offers plenty of room for cars and work shop area. |
X
Lenox A
3 brdroom ranch home plan over a 4 car garage
Plan Price:
$ 950
Home Sq Feet:
1988
Garage Sq Feet:
1434Width:
38
Depth:
46
Bedrooms:
3
Bathrooms:
2.5
Click elevation view
or floor plan view
to enlarge
Next plan
Previous plan
Previous plan
Buy Now!
| Description: |
|---|
| Check it out guys.!!! This raised ranch home plan has a 4 car garage and room for a workshop, with a half bath near the garage so you can wash up before going upstairs for dinner. It also has open concept living space upstairs with nice sized rooms that Mom should be more than happy with. |
X
Brentwood
4 bedroom modern cape cod house plan with a 2 car garage and a porch
Plan Price:
$ 900
Home Sq Feet:
1995
Garage Sq Feet:
531Width:
40
Depth:
41
Bedrooms:
4
Bathrooms:
2.5
Click elevation view
or floor plan view
to enlarge
Next plan
Previous plan
Previous plan
Buy Now!
| Description: |
|---|
| This modern 4 bedroom cape cod home plan has plenty of curb appeal and works well on a narrow lot or in any development. The first floor offers a nice entry foyer, a den. and an open concept kitchen, dining and living room. The second floor has a large master suite, a great laundry room, and 3 kids rooms with a shared double duty bath room. The two car garage has storage above that is accessed from the master bedroom. |
X
Fairfield B
3 bedroom raised ranch home plan with a large garage and man cave
Plan Price:
$ 950
Home Sq Feet:
2000
Garage Sq Feet:
938Width:
34
Depth:
44
Bedrooms:
3
Bathrooms:
2.5
Click elevation view
or floor plan view
to enlarge
Next plan
Previous plan
Previous plan
Buy Now!
| Description: |
|---|
| This 3 bedroom raised ranch home plan has great curb appeal and will fit in anywhere in New England. It has plenty of garage space, and a recreation room or man cave on the first floor. Couple that with a nice open concept second floor plan that has comfortably sized rooms, and what more could you ask for? |
X
Dedham
3 BEDROOM NARROW LOT HOUSE PLAN OVER A LARGE 2 CAR GARAGE
Plan Price:
$ 1050
Home Sq Feet:
2130
Garage Sq Feet:
1022Width:
42
Depth:
40
Bedrooms:
3
Bathrooms:
2.5
Click elevation view
or floor plan view
to enlarge
Next plan
Previous plan
Previous plan
Buy Now!
| Description: |
|---|
| This 3 bedroom raised ranch narrow lot home plan over an over sized 2 car garage is a great deal for anyone that wants affordable space. The open concept living and decent sized bedrooms up and the recreation room and super size garage and storage area make this home a great bang for the buck. |
X
Lancaster B
3 OR 4 BEDROOM RAISED RANCH HOUSE PLAN OVER A 3 OR 4 CAR GARAGE
Plan Price:
$ 1050
Home Sq Feet:
2130
Garage Sq Feet:
836Width:
42
Depth:
38
Bedrooms:
3
Bathrooms:
3
Click elevation view
or floor plan view
to enlarge
Next plan
Previous plan
Previous plan
Buy Now!
| Description: |
|---|
| This 3 or 4 bedroom raised ranch home plan is a larger version of our Lancaster A plan. It has a great floor plan layout with open concept living upstairs. Down stairs the recreation room and guest bedroom could be changed to an in-law apartment if you wished. The garage will hold 3 or 4 cars. |
X
Pelham B
3 bedroom raised ranch house plan with a large 2 car garage and a man cave
Plan Price:
$ 1050
Home Sq Feet:
2166
Garage Sq Feet:
1012Width:
38
Depth:
46
Bedrooms:
3
Bathrooms:
2.5
Click elevation view
or floor plan view
to enlarge
Next plan
Previous plan
Previous plan
Buy Now!
X
Aurora
3 BEDROOM RAISED RANCH HOME PLAN OVER LARGE 2 CAR GARAGE
Plan Price:
$ 1050
Home Sq Feet:
2170
Garage Sq Feet:
952Width:
50
Depth:
34
Bedrooms:
3
Bathrooms:
2.5
Click elevation view
or floor plan view
to enlarge
Next plan
Previous plan
Previous plan
Buy Now!
| Description: |
|---|
| This 3 bedroom raised ranch home plan offers a very large garage/storage area, laundry, half bath and recreation room or man cave on the first floor. The second floor features comfortably sized kids bedrooms, an open concept kitchen and living room, a dining room, and nice master bedroom suite. |
X
Harrison - 2190 sq. ft.
3 BEDROOM COLONIAL NARROW LOT HOUSE PLAN WITH BZWAY AND 2 CAR GARAGE
Plan Price:
$ 950
Home Sq Feet:
2190
Garage Sq Feet:
728Width:
44
Depth:
68
Bedrooms:
3
Bathrooms:
3
Click elevation view
or floor plan view
to enlarge
Next plan
Previous plan
Previous plan
Buy Now!
| Description: |
|---|
| Although this home sits on a country lot, it will actually work just as well on a narrow lot. This 3 bedroom traditional colonial home plan has a large country kitchen/family room that could be a kitchen, dining room. The front room could be dining, a den, or a \"whatever\" room. Upstairs has 3 large bedrooms and 2 baths (one double duty). The large 2 car garage has easy access to the basement and could be moved back further if lot setbacks warrant it. |
X
Lenox B
3 BEDROOM RAISED RANCH NARROW LOT HOUSE PLAN OVER A LARGE 4 CAR GARAGE
Plan Price:
$ 1150
Home Sq Feet:
2323
Garage Sq Feet:
1087Width:
38
Depth:
46
Bedrooms:
3
Bathrooms:
2.5
Click elevation view
or floor plan view
to enlarge
Next plan
Previous plan
Previous plan
Buy Now!
| Description: |
|---|
| OK Guys!!! If you want a large garage and man cave this house is for you. This 3 bedroom raised ranch home plan has all of that and more. The upstairs offers open concept kitchen, dining and living room with loads of amenities like a computer area, a pantry in the kitchen, a double duty bath for the kids, and a nice master suite. |
X
Cranston 2550
3 BEDROOM MODERN COLONIAL NARROW LOT HOUSE PLAN WITH A PORCH AND GARAGE
Plan Price:
$ 950
Home Sq Feet:
2550
Garage Sq Feet:
672Width:
050
Depth:
40
Bedrooms:
3
Bathrooms:
2.5
Click elevation view
or floor plan view
to enlarge
Next plan
Previous plan
Previous plan
Buy Now!
| Description: |
|---|
| This 3 bedroom modern colonial home plan has a front to back floor plan with an open kitchen dining area and a large living room downstairs. The upstairs has large kids' rooms, a great master suite, and a very large recreation room. The 2 car garage has easy access to the basement eliminating the need for a bulkhead. |
X
Bancroft
3 BEDROOM COLONIAL NARROW LOT HOUSE PLAN WITH A 2 CAR GARAGE
Plan Price:
$ 1450
Home Sq Feet:
3480
Garage Sq Feet:
784Width:
40
Depth:
68
Bedrooms:
3
Bathrooms:
2.5
Click elevation view
or floor plan view
to enlarge
Next plan
Previous plan
Previous plan
Buy Now!
| Description: |
|---|
| This large colonial 3 bedroom narrow lot home plan actually will fit on most narrow lots. A country kitchen with a fireplace, a formal living room, formal dining and a nice entry breezeway take up the first floor. The second floor has 2 large bedrooms and a double duty bathroom for the kids, a great master suite , a laundry and a recreation room over the large 2 car garage. |
X

























































